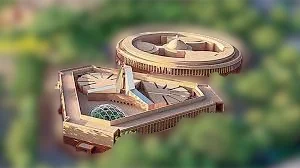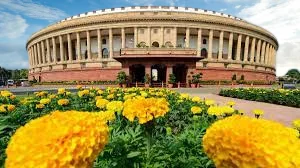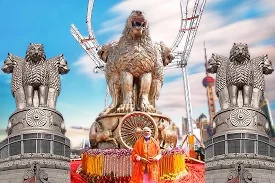New Parliament House OF India has been made as part of India’s Central Vista Redevelopment Project, a new parliament building was constructed in New Delhi. It was inaugurated on 28 May 2023 by Prime Minister Narendra Modi. It is located on Rafi Marg. As part of the inauguration, he installed the Sengol ( a Chola dynasty-era inspired Sengol, a sceptre presented by Governor-General Lord Mountbatten, to Prime Minister Jawaharlal Nehru on the eve of the Indian independence. ) near the chair of the Speaker of the Lok Sabha in the new Parliament building following a Tamil tradition.

The proposals to replace the existing complex emerged in the early 2010s due to stability concerns with the older structure. The original building was a 93-year-old structure which suffered from inadequate space for house members and their staff, and design changes that put its structural stability at risk as it wasn’t earthquake-proof. Despite this, the building is important to India’s national heritage, and the Govt of India is planning to protect the structure.
Central Vista Redevelopment Project
The Central Vista Redevelopment Project was launched by the Indian government in 2019. The project aims to redevelop India’s central administrative area located near Raisina Hill, New Delhi. The area was originally designed by Edwin Lutyens and Herbert Baker during British colonial rule and was retained by Government of India after independence.

The cost of the Central Vista Redevelopment project, which also includes a Common Central Secretariat and the Special Protection Group (SPG) building, has been estimated to be around ₹13,450 crore (US$1.7 billion) spread over four years.
Scheduled to be completed in a 4 years time between 2020-2026, the Central Vista project aims to redevelop a total stretch of 3KMs between Rashtrapati Bhavan and India Gate, convert North and South Blocks to publicly accessible museums by creating a new common Central Secretariat to house all ministries, a new Parliament building near the present one with increased seating capacity for future expansion, new residence and office for the Vice-President and the Prime Minister near the North Block and South Block and convert some of the older structures into museums.
The project got the approval in 2019. There were 6 bidders for the design, however the design contract was won by Bimal Patel led HCP Design Planning and Management Pvt. Ltd. of Ahmedabad, Gujarat in October 2019.
The groundbreaking ceremony for the construction was held in October 2020, and the foundation stone was laid by Prime Minister Narendra Modi, on 10 December 2020
New Parliament House OF India
The New Parliament House OF India is designed to have a lifespan of more than 150 years. It is designed to be earthquake resistant and architectural styles from different parts of India are incorporated in it. As the number of Member of Parliaments are increasing with India’s growing population, the Lok Sabha and the Rajya Sabha chambers have large seating capacities to accommodate more members than are currently present.
The New Parliament House OF India complex has 888 seats in the Lok Sabha chamber and 384 seats in the Rajya Sabha chamber. The new building does not have a central hall which was there in the Old complex. The Lok Sabha chamber able to house 1,272 members in case of a joint session. The rest of the building has four floors with offices for ministers and committee rooms.
The building has a built area of 20,866 square metres (224,600 sq ft) (including its open-sky area of 2,000 square metres (22,000 sq ft) for a banyan tree), which makes it 10% smaller in size than the existing old circular building of 22,900 square metres (246,000 sq ft) (diameter 170.7 metres (560 ft)) including its open sky area of 6,060 square metres (65,200 sq ft), split into three sectors.

The New Parliament House OF India has 3 entrances, named Gyan Dwar (knowledge gate), Shakti Dwar (power gate), and Karma Dwar (karma gate).
On 20th May’2023, the construction was fully completed.
The old parliament house building was started in 1921 and completed in 1927. The building was almost 100 years old.
Interesting Facts of New Parliament House OF India
The New Parliament House OF India is triangular in shape, mostly because the plot of land that it is built on is a triangle. According to architect Bimal Patel, the shape is also a nod to the sacred geometry in different religions. Its design and materials are meant to complement the old Parliament, with the two buildings expected to function as one complex.
The building has three ceremonial entrances on three sides for the President, the Vice-President, the Lok Sabha Speaker and the Prime Minister. The entrance for the public, including visitors for the Parliament tour, is likely to be on Parliament Street, near the Press Trust of India building.
Built using green construction techniques, the new building is supposed to reduce electricity consumption by 30 per cent, compared to the old one. Rainwater-harvesting and water-recycling systems have been included. It has been designed to be more space efficient, and meant to function for the next 150 years, according to the Ministry of Housing and Urban Affairs.

The new Lok Sabha chamber has a peacock theme, with designs drawn from the national bird’s feathers carved on the walls and ceiling, complemented by teal carpets. The Rajya Sabha chamber has been decorated with the lotus as its theme, with red carpets. In both the Lok Sabha and the Rajya Sabha, two MPs will be able to sit on one bench and each MP will have a touch screen on the desk.
The Rajya Sabha chamber can accommodate 384 Members of Parliament (MPs), as opposed to the existing capacity of 250. The increased capacity of both chambers is meant to cater to any future increase in the number of MPs following delimitation.
The new New Parliament House OF India has a Constitution Hall, where the journey of Indian democracy has been documented.
MPs will have access to a lounge, dining hall and library. The building opens into a central courtyard with a banyan tree.
There are six new committee rooms in the new building, as opposed to three in the old building. In addition, there are 92 rooms as offices for the Council of Ministers.
For the interior and exterior of the building, construction materials have been brought in from across the country, including sandstone from Sarmathura in Dholpur and granite from Lakha village in Jaisalmer, Rajasthan. Similarly, the wood used in the decor is from Nagpur and craftsmen from Mumbai have led the wooden architecture design. Bhadohi weavers from Uttar Pradesh have made the traditional hand-knotted carpets for the building.
The 16-foot-tall bronze statue of Mahatma Gandhi, which has been the site of numerous protests and gatherings by MPs and photo-ops for students, will remain on the lawn between the old and new buildings. The statue, which was installed at the main entrance of the Parliament in 1993, was shifted during construction. Made by Padma Bhushan-awardee sculptor Ram V Sutar, the statue now faces the old building, near the entrance used by the Lok Sabha Speaker.
The building is replete with national symbols, including the national emblem — the Lion Capital of Ashoka — that weighs 9,500 kg and is 6.5 metres in height, and is visible from a distance. To support this massive bronze sculpture, a structure of 6,500 kg was constructed on top of the central foyer. At the entrance, the Ashoka chakra and the words ‘Satyameva Jayate’ have been carved in stone.
The cost of the new Parliament, however, remains unknown. The initial contract was given for Rs 861.9 crore to Tata Projects, but by the time the project started the cost revved up to Rs 971 crore. Since then, government officials say the cost has gone up to Rs 1,200 crore. This includes Rs 200 crore for the artwork procured by the Culture Ministry. The government is yet to announce the final completion cost.
In line with the environment-friendly focus of the new Parliament, all records — House proceedings, questions and other business — are being digitised. Besides, tablets and iPads will become a norm.
A gallery called ‘Shilp’ exhibit textile installations from across India, along with pottery items made from the mitti of all Indian states. The gallery ‘Sthapatya’ exhibit the iconic monuments of India, including those from the different states and UTs. Besides monuments, it also amalgamates yoga asanas.
At all the entrances of the building, auspicious animals as guardian statues have been exhibited, based on their importance in Indian culture and vaastu shastra. These include the elephant, the horse, the eagle, the swan, and mythical creatures shardula and makara.
The contributions of around 60,000 workers can be seen in the new building. Since the building was constructed during the pandemic, health clinics and vaccination camps were organized for the workers at the site and labour camps.
Hope you liked the article by read4knowledge. Click here to read more interesting articles from the General awareness section.